Check Out Phase 2
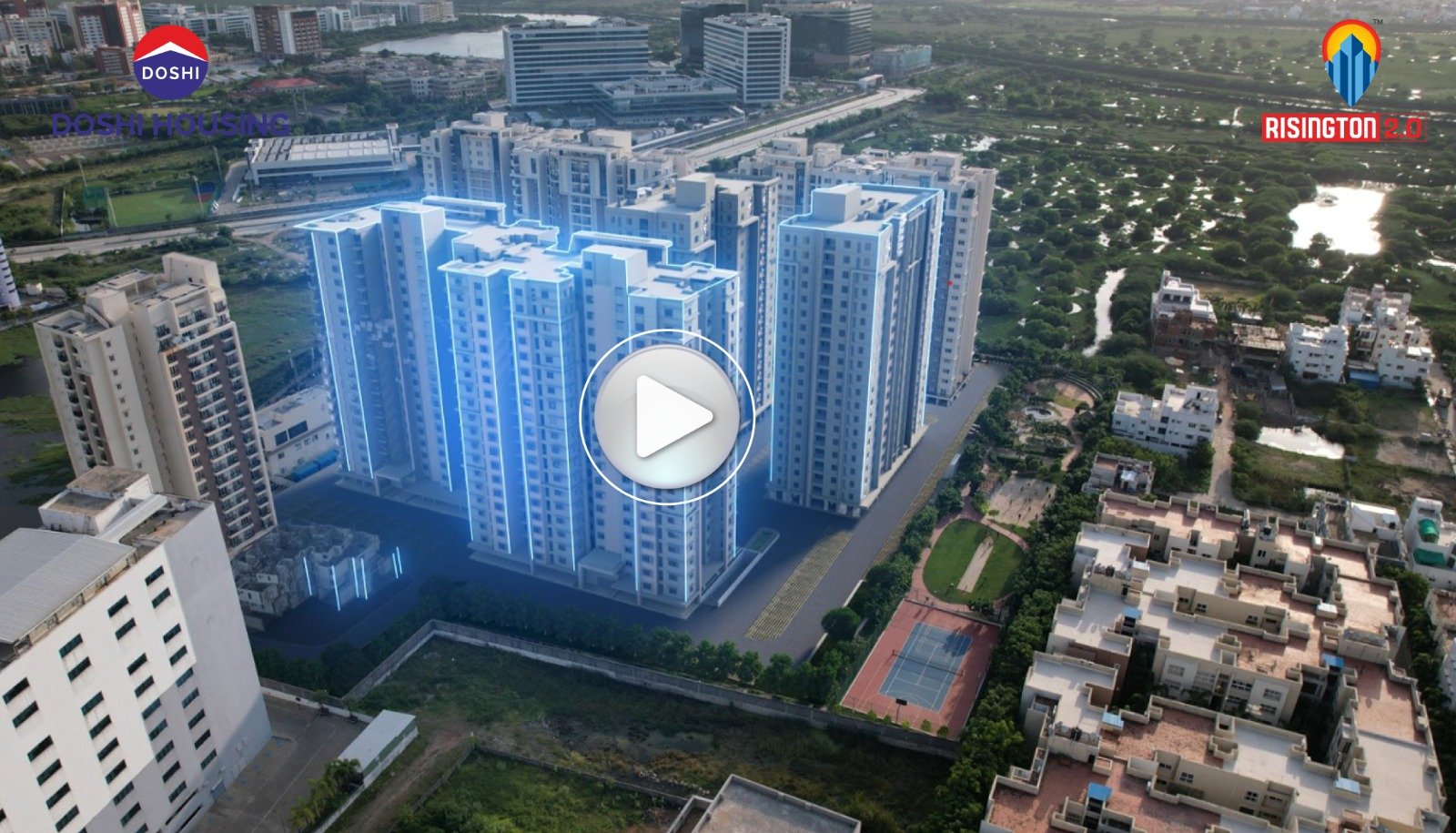
Homes that rise above the ordinary
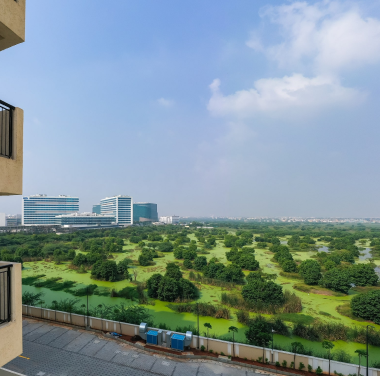
790 - Acre reserve forest view
Birds & Butterflies as your neighbours
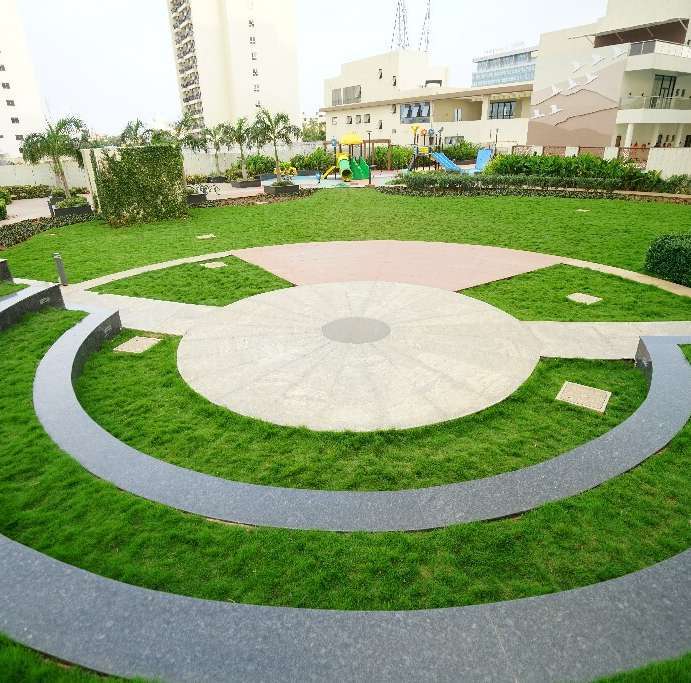
80% Open space
Enjoy clear unobstructed views of green vistas

One Acre OSR
Unwind and recharge amidst lush greenery
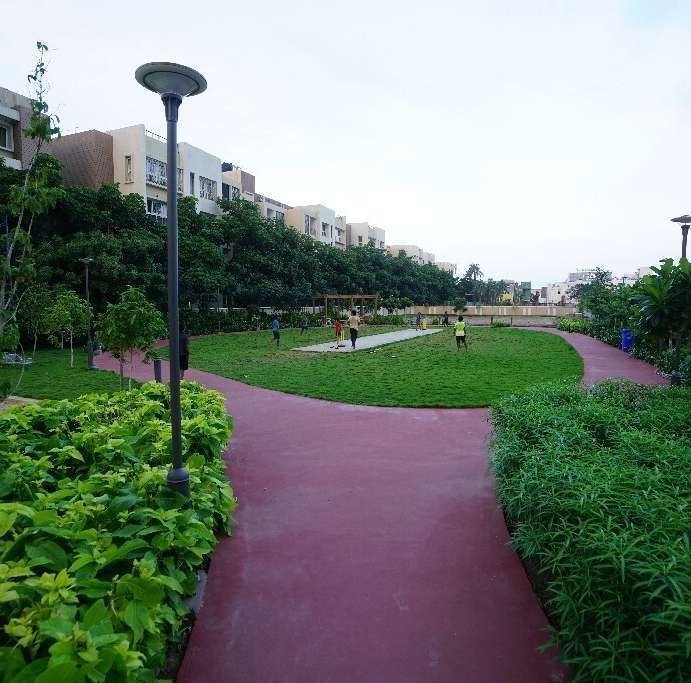
Green Building
Live in an IGBC Certified Green Building and do your bit for the environment
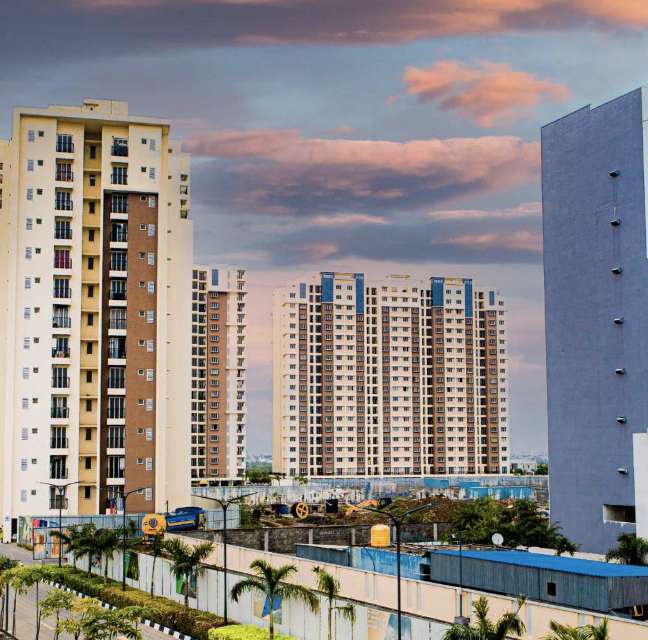
300 feet private passage
Live Central minus the hustle and bustle
Options galore for Wellness of Mind, Body & Soul




Be spoilt for choice with a 25,0000 sq.ft. club house and 50+ amenities.
- Swimming pool
- Volley ball pit
- Gym
- Cricket pitch
- Mini theatre
- Tennis court
- Children play area
- Jogging track
- Basketball Hoop
- Bbq pits
- Pool table
- Toddler’s play area
- Squash court
- Badminton court
Luxury that rises above the rest
Contemporary design, plenty of light and ventilation and a host of thoughtful touches make the homes at Risington truly special. Premium Vitrified Flooring, shower partitions, table top basins and designer doors add to the luxury quotient of your house.
From 2BHK to 3BHKs with Private Terrace
2 BHK
Smart
626 to 642 sq.ft

₹ 58 Lakhs*
2 BHK
Deluxe
987 to 1106 sq.ft

₹ 90 Lakhs*
3 BHK
1568 - 1617 sq.ft

₹ 1.43 Cr*
Gallery
Check out the Impressive facade of Risington Phase 2 and keep track of the Construction progress.
Limited Period Offer!!!
Flexible 50/50 Payment Plan!
Risington Phase 2 offers a flexible 50/50 payment plan designed to make homeownership more convenient for buyers. Pay 50% of the property cost now and the remaining 50% at the time of possession. Secure your dream home today and pay the rest when it’s ready to move in.
*T&C apply. RERA - TN/29/Building/0379/2024




























